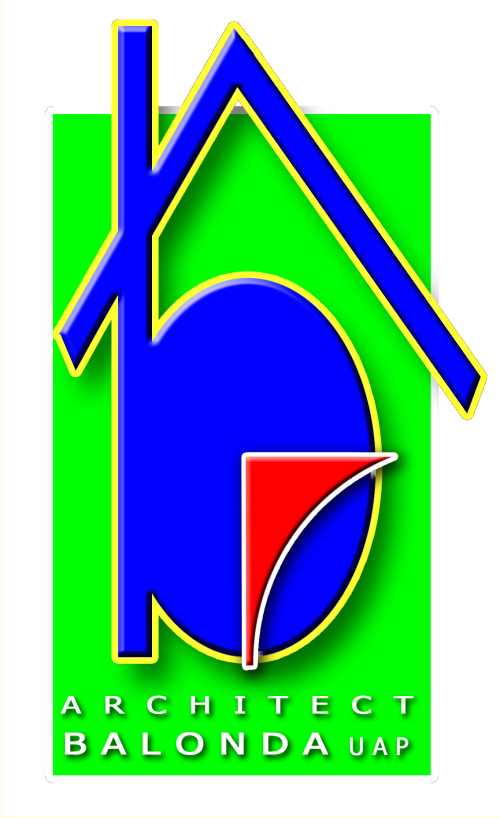Larrazabar
This two-storey mixed-use building
is conceived as a composition of intersecting planes, with varying heights and projections that lend rhythm and clarity to the facade. Rather than presenting a flat frontage, the architecture introduces subtle shifts to break the massing and create visual balance. The result is a clean, deliberate form that sits confidently within its urban context.
The layout separates public and private uses: commercial spaces occupy the ground level, while the second floor is designed as a residence. This duality is approached with restraint. The goal was not to make a clear divide between business and home, but to allow both to coexist in a way that feels grounded and cohesive. The upper level is shaped to feel like a retreat—offering comfort, identity, and a sense of pause amid the movement of the city.
Materiality is kept controlled and consistent. EIFS and composite panels define the envelope, with tan tones applied selectively to soften edges and guide the eye. Strategic placement of lighting brings out the building’s horizontal emphasis at night, further reinforcing the linearity of the design.
Currently under construction, the project is expected to come to life by 2026—marking a thoughtful addition to the evolving streetscape it belongs to.

