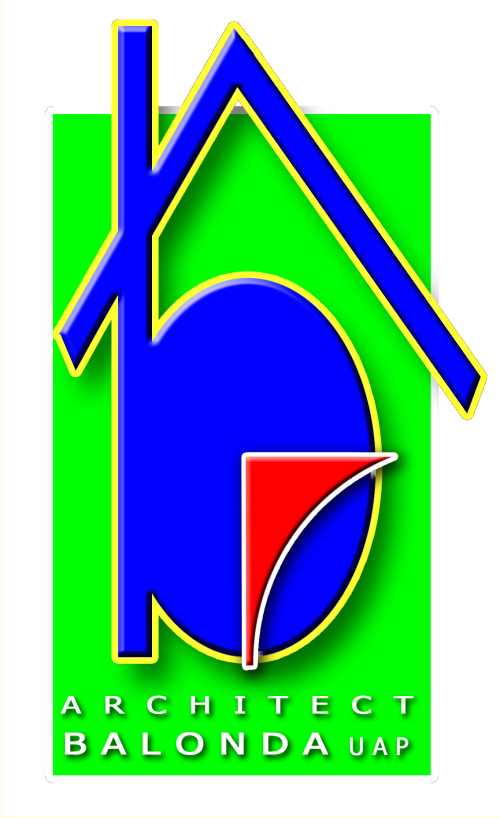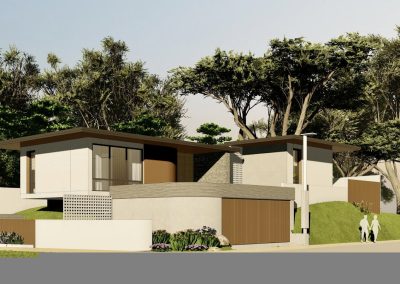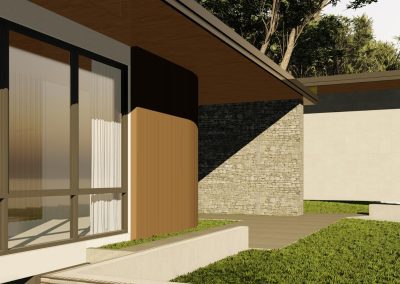Maria House
Maria House
Set on a sloped corner lot, the BA House is organized to respond to both terrain and orientation. The program is arranged by zones, with clear separation between public and private areas. These shifts are reinforced by subtle changes in level, allowing the architecture to emphasize hierarchy and transition without enclosing or isolating spaces.
The design softens the site’s angular condition by introducing curved lines at the street-facing edge. Most notably, the garage adopts a sweeping curve that not only shapes the approach but also doubles as a planted roof deck—creating a green threshold that links to the main entrance above. This move blends structure and landscape into a continuous gesture.
The architecture follows a simple planar composition, using clean surfaces punctuated by repetition and texture. Horizontal lines run consistently across the facade, broken by vertical screens, stone cladding, and decorative concrete blocks. These materials are selected to introduce variation without noise, grounding the house with weight and rhythm.
Inside, circulation follows the site’s topography. The slope is used not as a challenge but as a spatial tool—shaping movement through rising volumes and offering views at different vantage points. Each area is defined not only by function, but by its relation to light, privacy, and the land it sits on.



