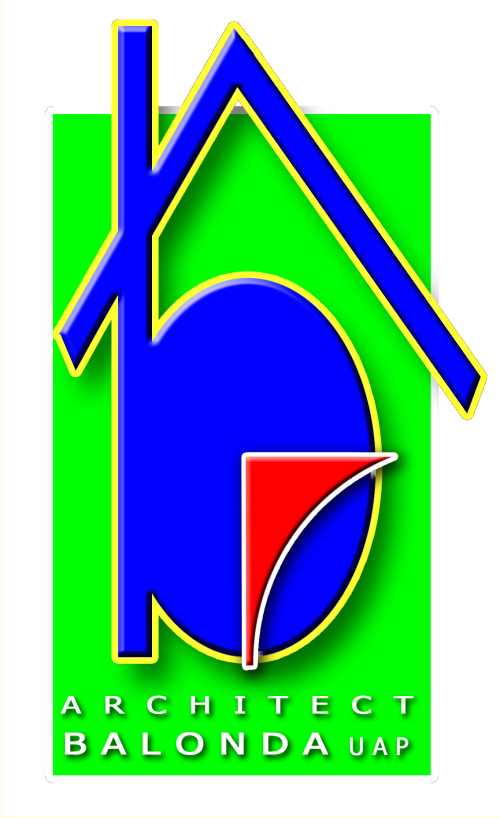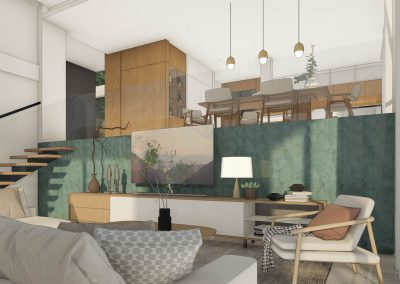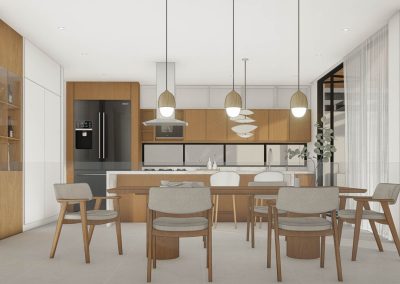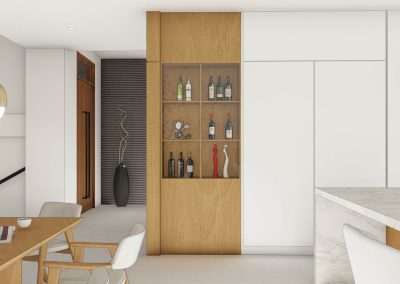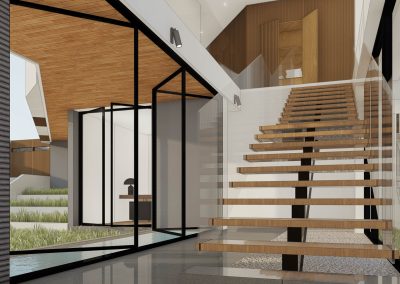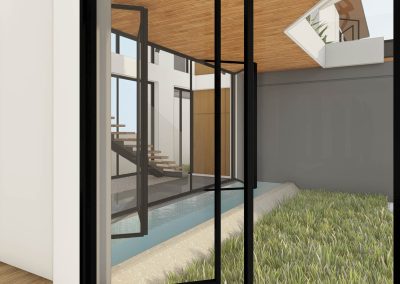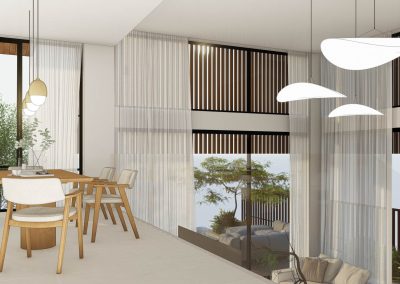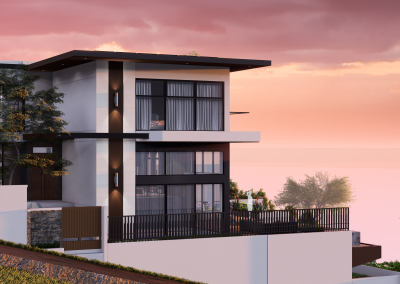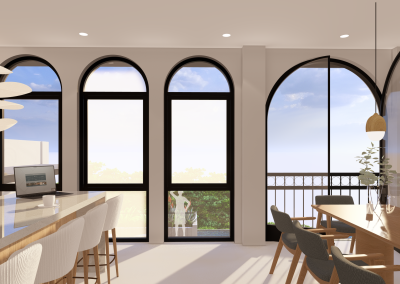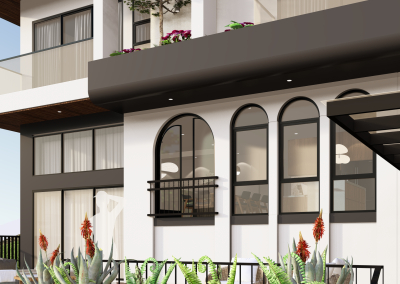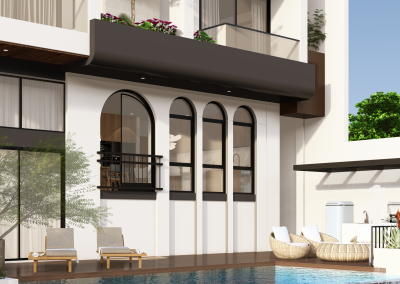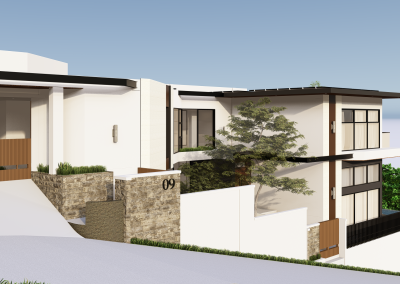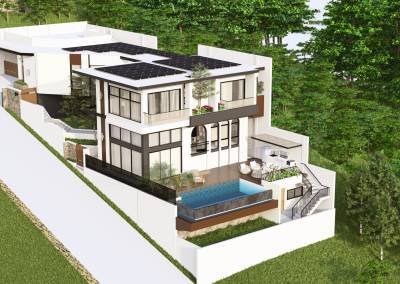Casa Dauis
A Split-Level Residence
Set against a 20 percent sloping site, this split-level residence rises in response to both topography and view. The structure negotiates the incline through a series of calculated level shifts, allowing spaces to cascade gradually from the most public to the most private. This spatial sequencing not only addresses the terrain, but also reinforces a sense of rhythm and progression throughout the home.
At the core of the layout is a vertical stairway that acts as both circulation and wind tunnel. Drawing breezes through the building, it anchors the plan while connecting the levels in a way that feels both fluid and intentional. The upper floors are reserved for more intimate functions, while the lower ground opens out to shared and social spaces—offering moments of openness without losing coherence.
The layout follows an experiential logic rather than a rigid grid, reflecting the client’s desire to break away from conventional floor plans. Views of the Tagbilaran skyline and the Maribojoc Sea are captured from key vantage points, with the building oriented to frame and celebrate these panoramas. A cantilevered pool extends outward, visually reaching toward the water, creating a sense of suspended proximity to the ocean beyond.
Architecturally, the residence is composed of clean geometries and controlled lines. The exterior is deliberately restrained, allowing the interior experience to lead. Open spaces are not used as filler but as lived-in places—landed where they offer pause, relaxation, and light. Rectangular fenestrations are punctuated by a singular arched window, offering a subtle gesture of individuality.
Material choices remain minimal and considered. The overall character is one of lightness and order, shaped by site, air, and movement. As a modern split-level home, it embraces the challenges of slope and scale, translating them into a series of framed experiences within a refined architectural form.
