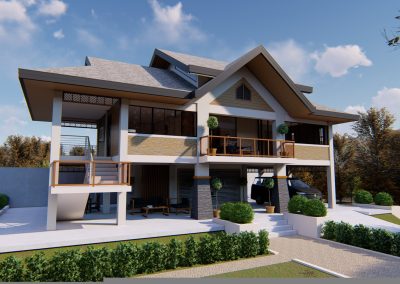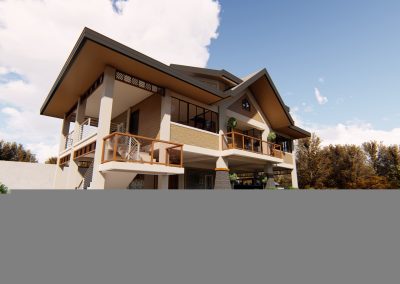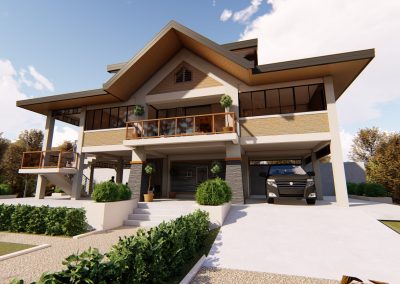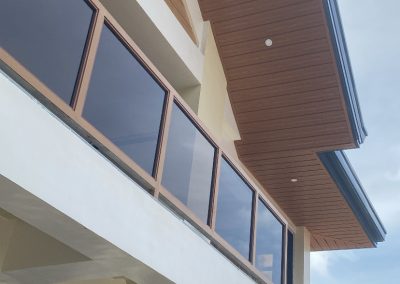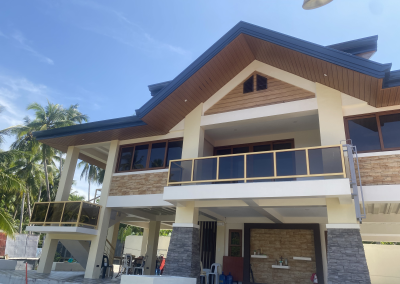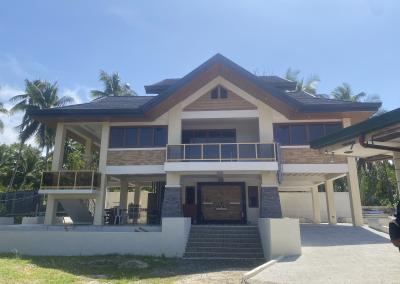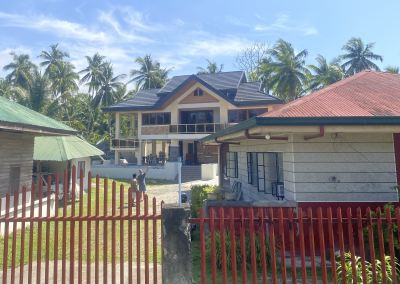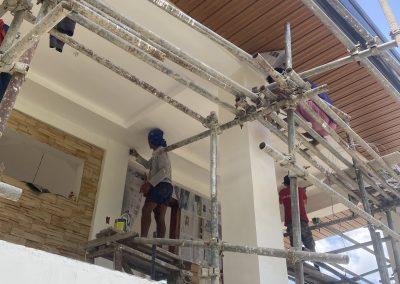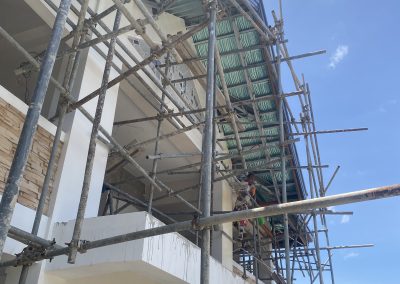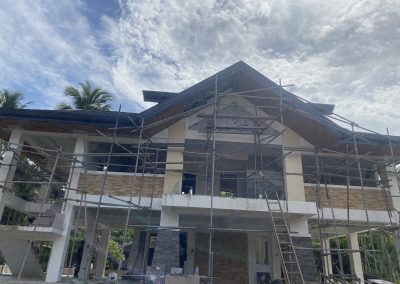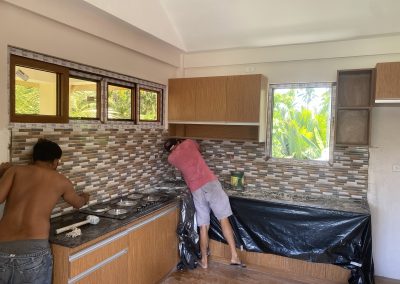Bernardo
A Two-Storey Residence House
Set along the coastal edge of Loay, this two-storey residence is shaped by both place and heritage. The structure rises above ground, deliberately elevated in response to rising sea levels and frequent flooding in the area. Rather than treating this elevation as a technical necessity alone, it becomes a key formal move—defining how the building meets the ground and how people arrive.
The architecture draws from traditional Filipino principles, translated into a modern vocabulary. A steeply pitched roof anchors the form, offering both climatic response and cultural resonance. Below it, the arrangement of spaces follows a quiet order, balancing openness with privacy. At the heart of the home is the altar, positioned directly below the projecting balcony. As one enters, this moment becomes the visual and symbolic center—reaffirming a quiet ritual in daily living.
The balcony above acts as both a gesture of welcome and a visual counterpoint to the solidity below. Stone cladding, exposed concrete columns, and warm wood finishes articulate the base of the house. These materials were selected not just for aesthetics, but for the sense of weight and permanence they bring to a site defined by softness and movement.
Natural light and airflow shape the layout. High ceilings allow heat to rise, while cross-ventilation cools the interiors. Outdoor spaces are placed to face the ocean and fields, extending living areas outward without disconnecting from the core.
The house is a modern structure, but it stands grounded in memory, resilience, and quiet endurance. Built on shifting land, it holds its place with clarity—anchored in both structure and spirit..


