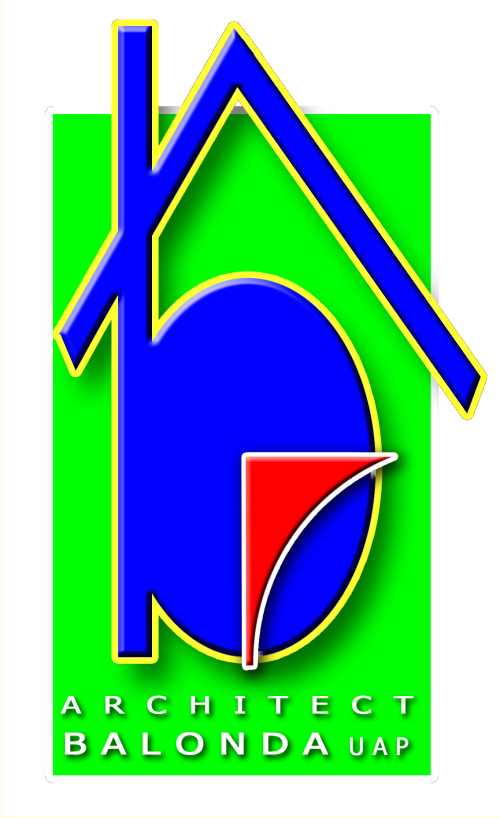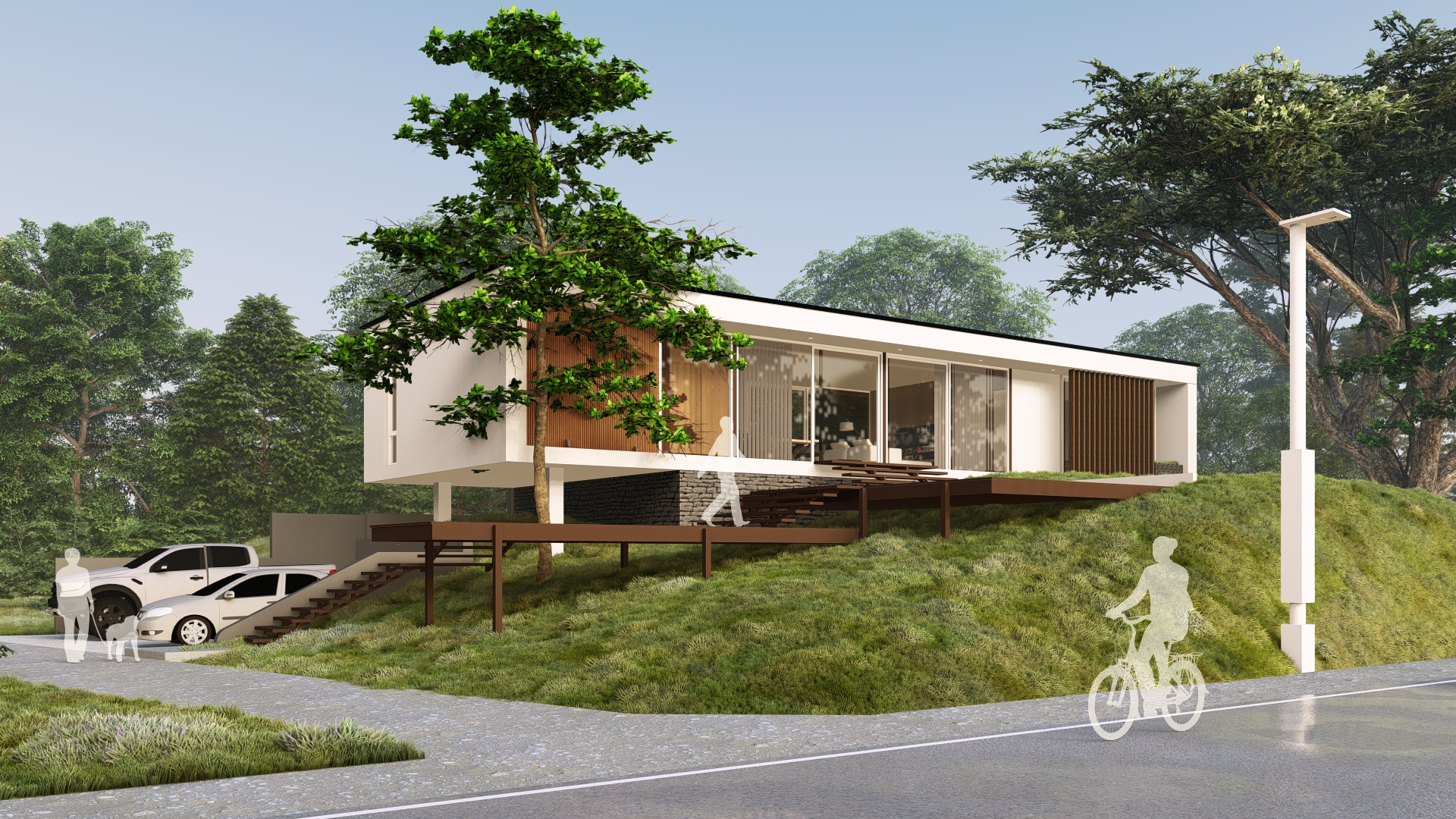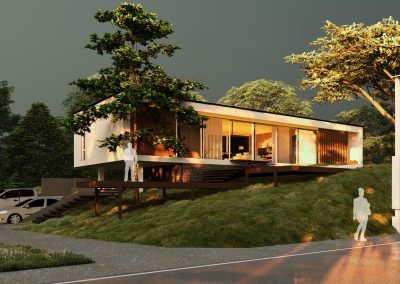Liza
Inspired by Mies van der Rohe’s Farnsworth House
this 100 sqm residence is a quiet study in proportion, transparency, and restraint. Positioned on a sloping site, the house is expressed as a clean rectangular volume, with parts of the structure cantilevering gently over the hillside. The massing does not dominate the terrain but floats lightly above it—allowing the landscape to flow beneath.
The architecture is defined by linear clarity. Slim horizontal lines and a continuous glass envelope create a framed experience of the interior. Large panes allow unobstructed views through the structure, echoing the idea of architecture as a lens—offering shifting perspectives depending on time, movement, and light.
Approach is choreographed through a staircase that follows the slope in a gradual procession. The stairs are not just a means of access but a spatial element in themselves—carefully aligned to lead the eye and body toward the entrance with a deliberate rhythm.
The house is compact in size but expansive in feel. Transparency, lightness, and a reduced material palette come together to shape a home that is both rooted in modernist ideals and tailored to the specificity of its site.


