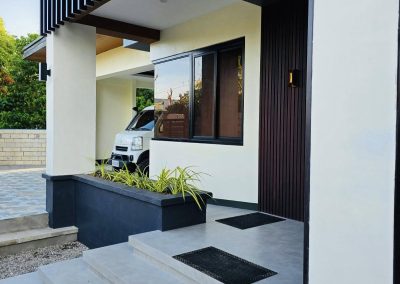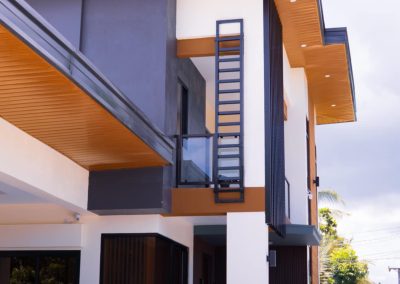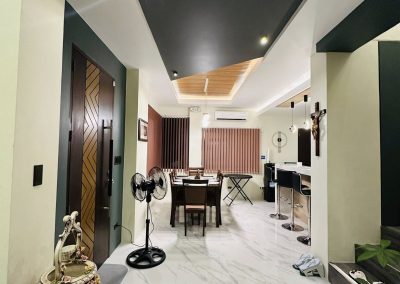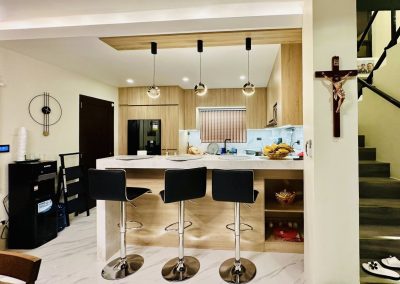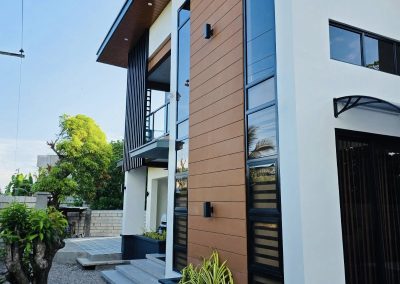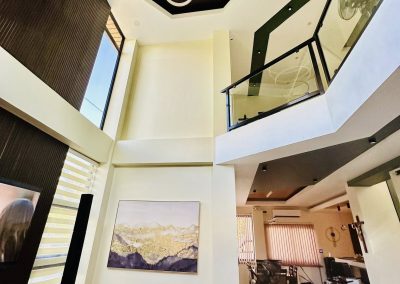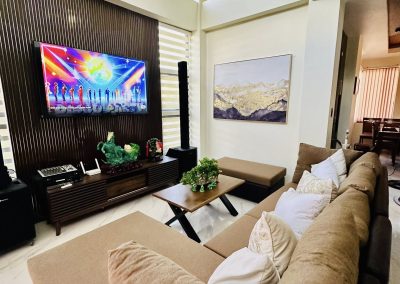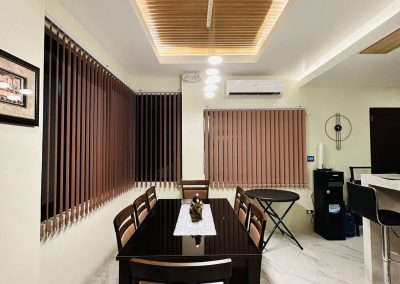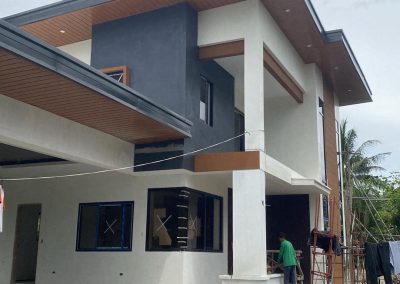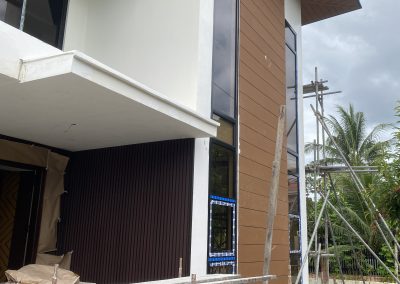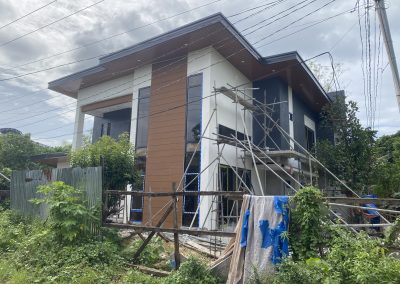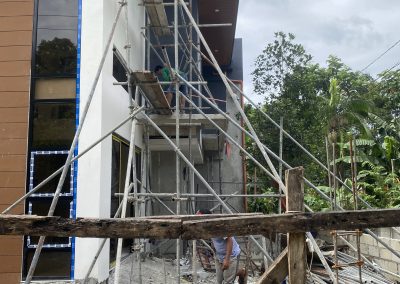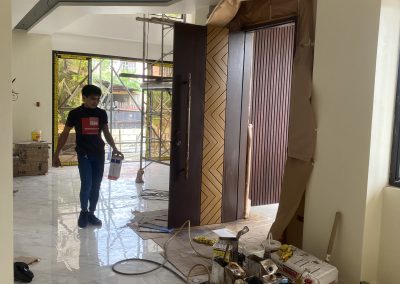Ombina
A Two-Storey Residence
Built on a tight urban lot, this two-storey residence explores the clarity of a simple cube, softened by rhythmic overhangs and horizontal lines. The massing is broken down not through ornament, but through controlled shifts in depth—protrusions, recesses, and shadows that give the facade dimension and balance.
Given the constraints of the site and the privacy needs of the client, interior spaces are arranged to feel protected yet connected. Each room opens to framed views, balancing enclosure with openness. Dark-toned materials are used selectively to emphasize depth, particularly around overhangs and key architectural edges, allowing the form to read with contrast and precision.
Ceiling planes respond directly to the angular geometry of the plan. Their articulation carries through the house, reinforcing the spatial logic and offering variation in height and scale. This internal rhythm complements the external expression of the building, tying both language and layout together.
Despite being situated in a dense city environment, the project integrates open spaces wherever possible. Courtyards, small patios, and terraces are inserted into the layout, providing moments of light, air, and pause. These outdoor pockets offer an alternative to enclosed living—spaces where the clients can retreat without leaving home.
The result is a residence that feels deliberate in scale and considered in experience—anchored in geometry, contrast, and light.


