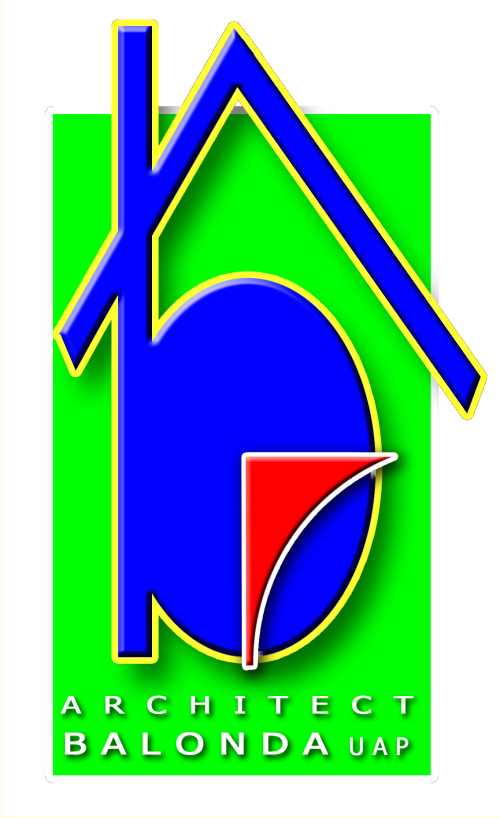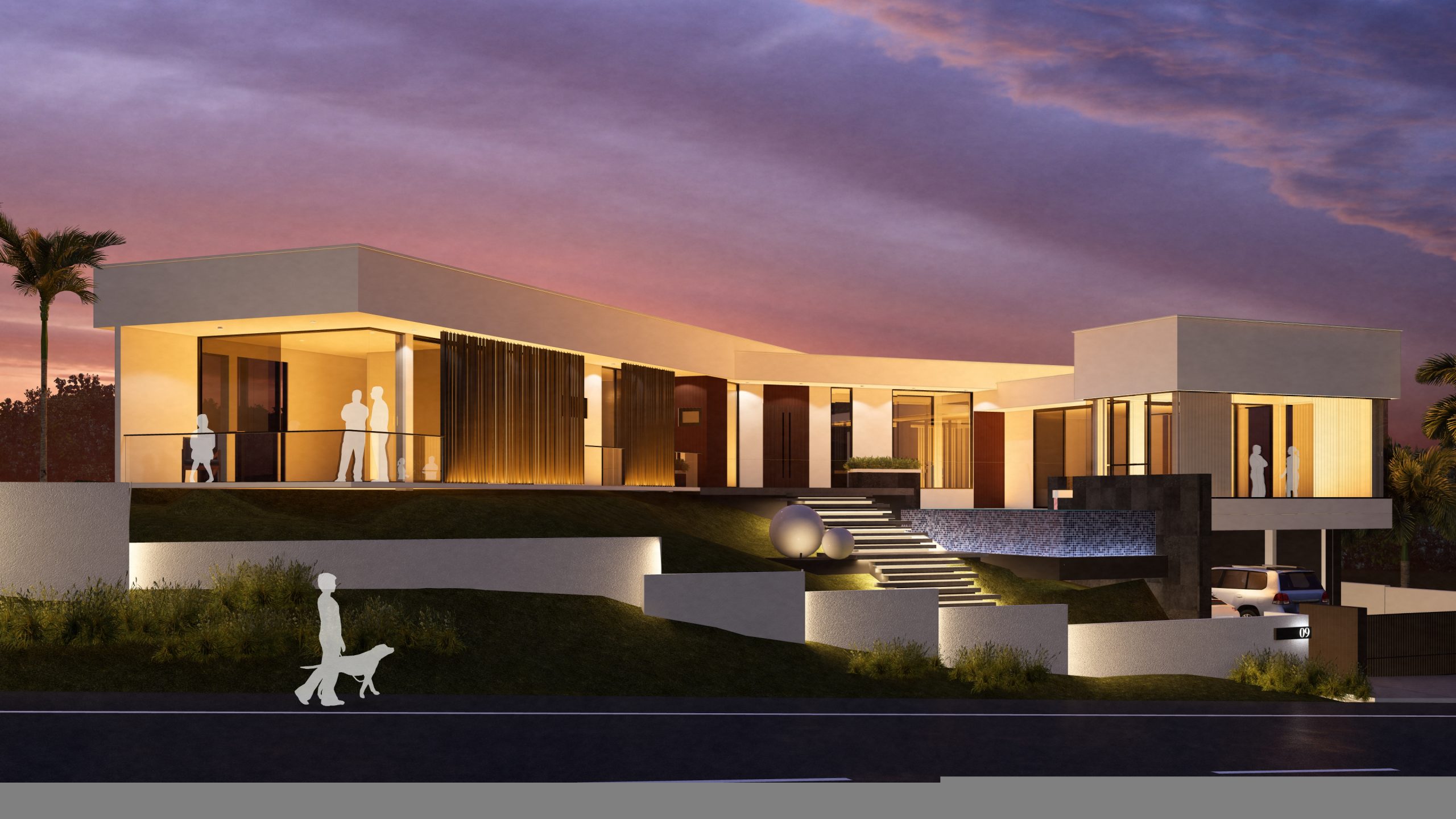Labaodo Residence
A Split-Level Residence
Perched on a sloping site, this split-level residence draws from minimalist sensibilities, using form and massing as its primary expression. The architecture settles into the land through level shifts, allowing the structure to follow the terrain rather than resist it. Its overall volume is simple and composed, softened by a series of vertical louvers that screen the western sun and lend texture to the facade.
The building is organized in two lateral wings—one housing the more public functions, the other reserved for private quarters. At the center, a light-filled foyer acts as a spatial hinge, bridging the two sides and offering a moment of pause before movement continues inward. A staggered staircase leads to this space, breaking the linear geometry of the front elevation and introducing a sense of approach and transition.
Inside, living and dining areas open up toward the pool, which is positioned not only for leisure but also to frame outward views. As a water feature, the pool impacts the adjacent public areas through evaporation cooling and adds a quiet sensory presence to the space. Glazing in this zone is broad and uninterrupted, allowing light, breeze, and views to flow freely between inside and out.
Utility spaces and service areas are carefully tucked at the rear, maintaining a clean and composed front and maximizing privacy. Lighting is treated as an architectural layer—used to outline massing, emphasize material shifts, and support the building’s spatial rhythm. The project approaches its constraints with clear spatial logic and builds its character through proportion, light, and material precision.

