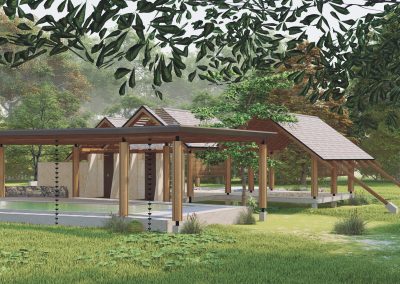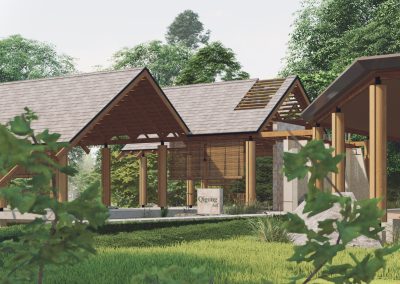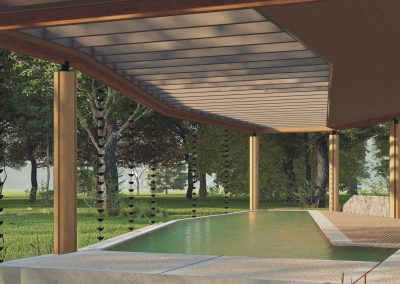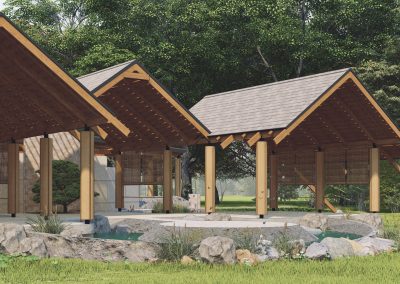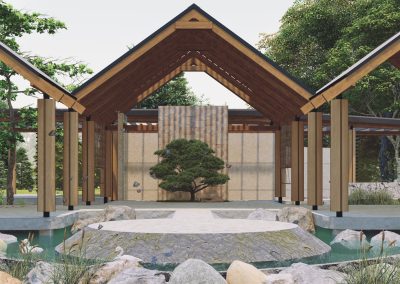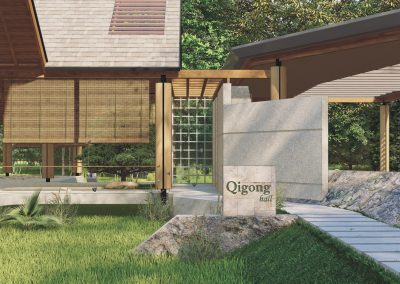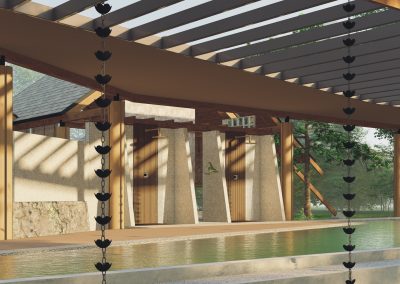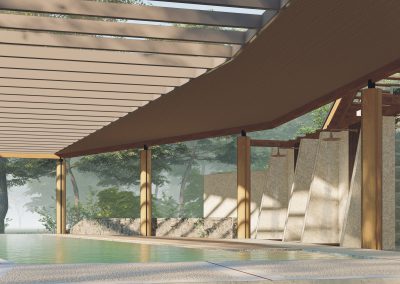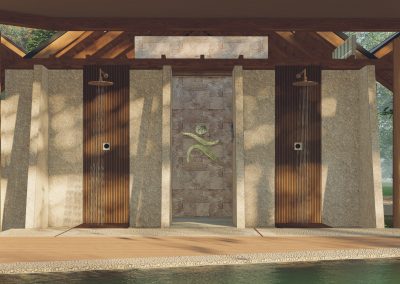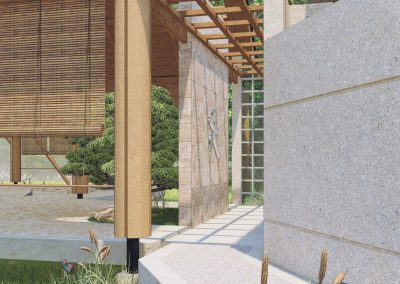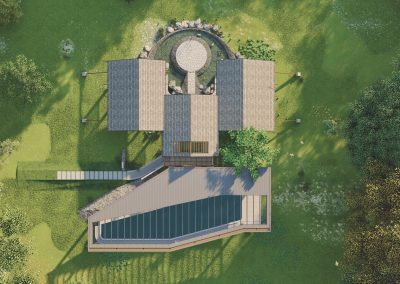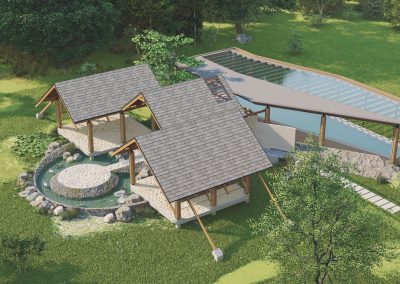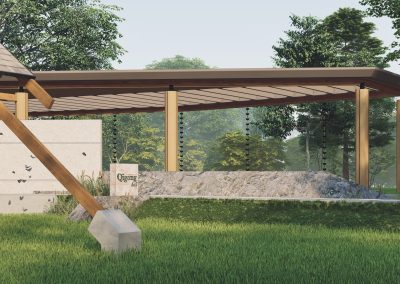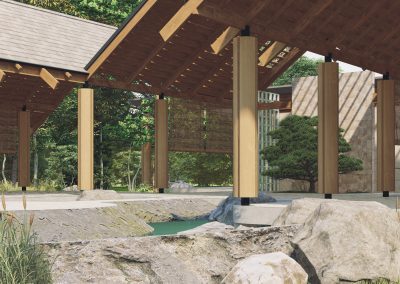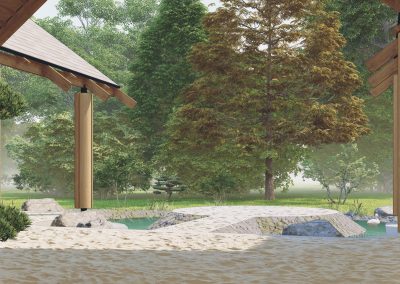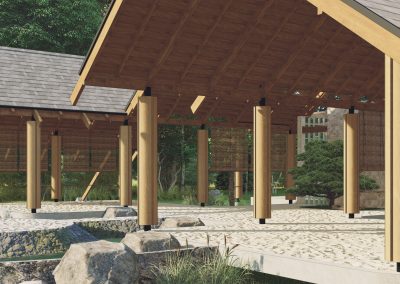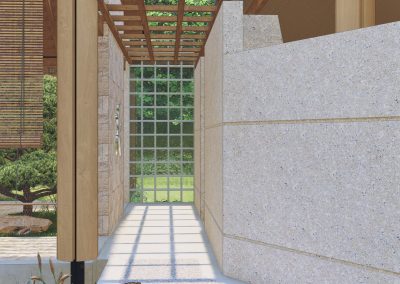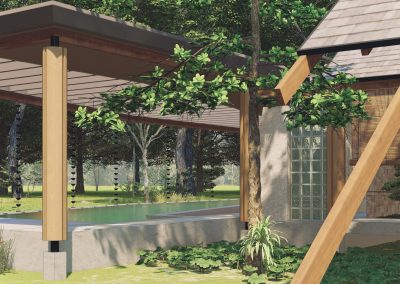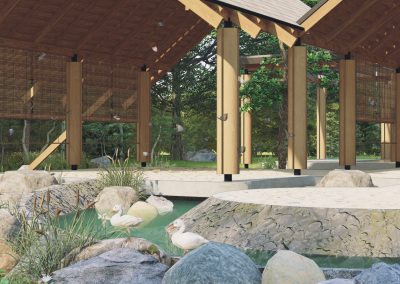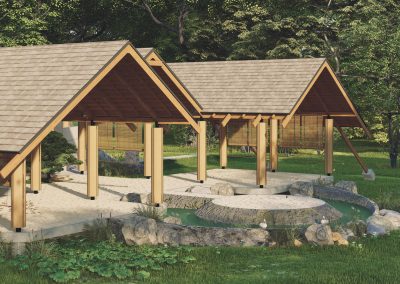Burlace Qigong Hall
Burlace Qigong Hall
Set quietly beneath a forest canopy, this qigong hall is designed around the principle of movement—its architecture emerging from the fluid transitions that define the practice itself. The plan follows a radial geometry, drawing attention inward to a central space where the master guides the session. Practitioners move barefoot on sand, encircling the core, surrounded by water. The shallow pond serves both as a visual buffer and a quiet marker of separation—creating stillness around the act of motion.
Two primary functions define the building. The first is the qigong hall, where the focus is internal, anchored, and intentional. The second is the pool area, placed at the edge of the forest, offering a space to pause and decompress. Here, users can rest, float, or simply take in the layered views of foliage and light filtering through the trees.
The spatial experience is aligned with the foundations of qigong: movement, mindfulness, and restoration. Circulation is soft and unobtrusive, with transitions designed to feel intuitive rather than forced. Boundaries between inside and outside are deliberately blurred.
Material choices reinforce this sense of connection. Light wood, raw earth finishes, and soft transitions in level ground the architecture in its natural setting. The intention was to create a place where users can physically and mentally distance themselves from noise—both external and internal—without feeling cut off from the world around them. The building sits lightly on the land. Its presence is not imposed, but integrated—responding to slope, light, and canopy, while quietly holding space for breath and awareness.


