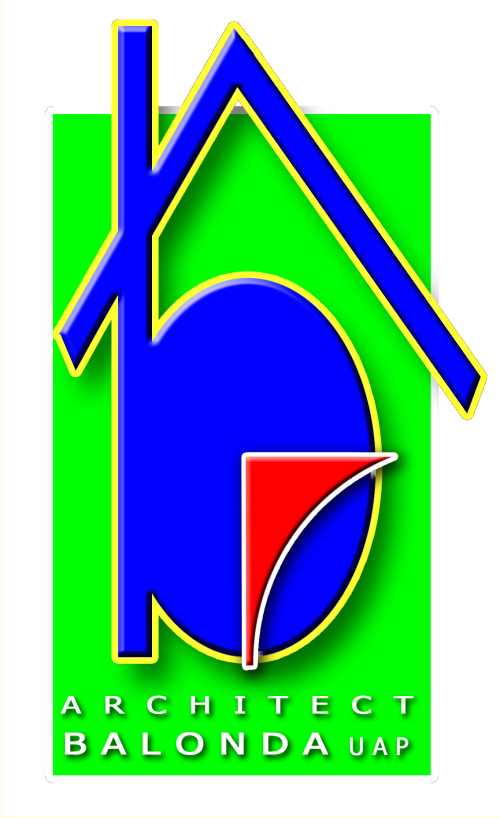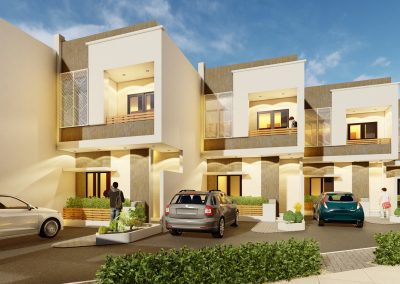Labado Commercial
Sited on a compact triangular lot,
this mixed-use development embraces the geometry of its footprint and turns it into a defining feature. The building presents a clean silhouette, marked by the rhythm of repeating apartment modules. These repetitions are carefully scaled and punctuated by commercial spaces on each side—creating a deliberate break that softens the overall massing and introduces variety across the facade.
The composition relies on contrast and clarity. Clean horizontal and vertical lines define the frame, while subtle shifts in depth—from recessed voids to protruding balconies—add a sense of movement and lightness to the form. Customized CNC-cut metal screens serve as both shading devices and expressive surface treatment. They filter sunlight, cast patterned shadows across walls and walkways, and offer privacy without closing off the units.
The building’s tones lean warm, with earth-toned finishes that suggest ease and familiarity. This palette grounds the structure visually and complements the filtered light brought in by the screens. The warmth extends into the interior spaces, creating a more domestic atmosphere within the density of multi-unit living.
Though compact in footprint, the design is careful not to feel cramped. Circulation is pulled to the sides and corners, allowing each apartment to open up to light and air. Shared spaces—such as hallways, landings, and stairwells—are treated not as back-of-house functions but as transitional spaces with spatial generosity.
By balancing repetition with interruption, openness with enclosure, the building becomes more than just a combination of residential and commercial use. It becomes a stitched-together sequence of lived-in spaces—each responding to its orientation, purpose, and user..




