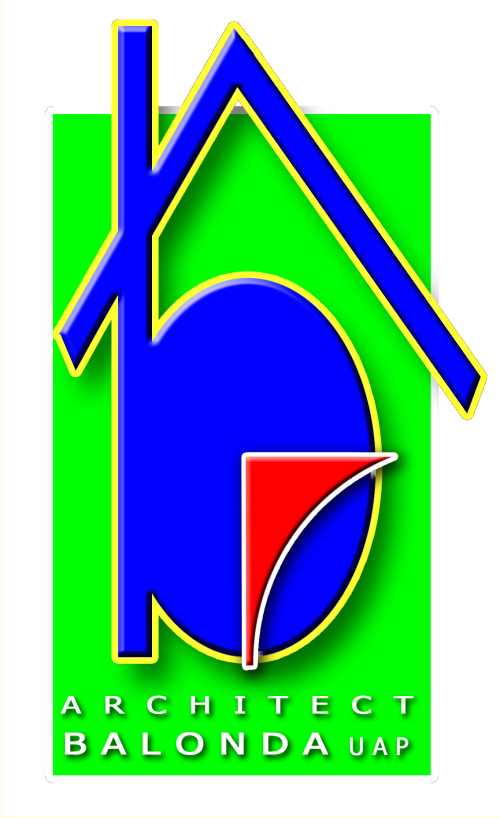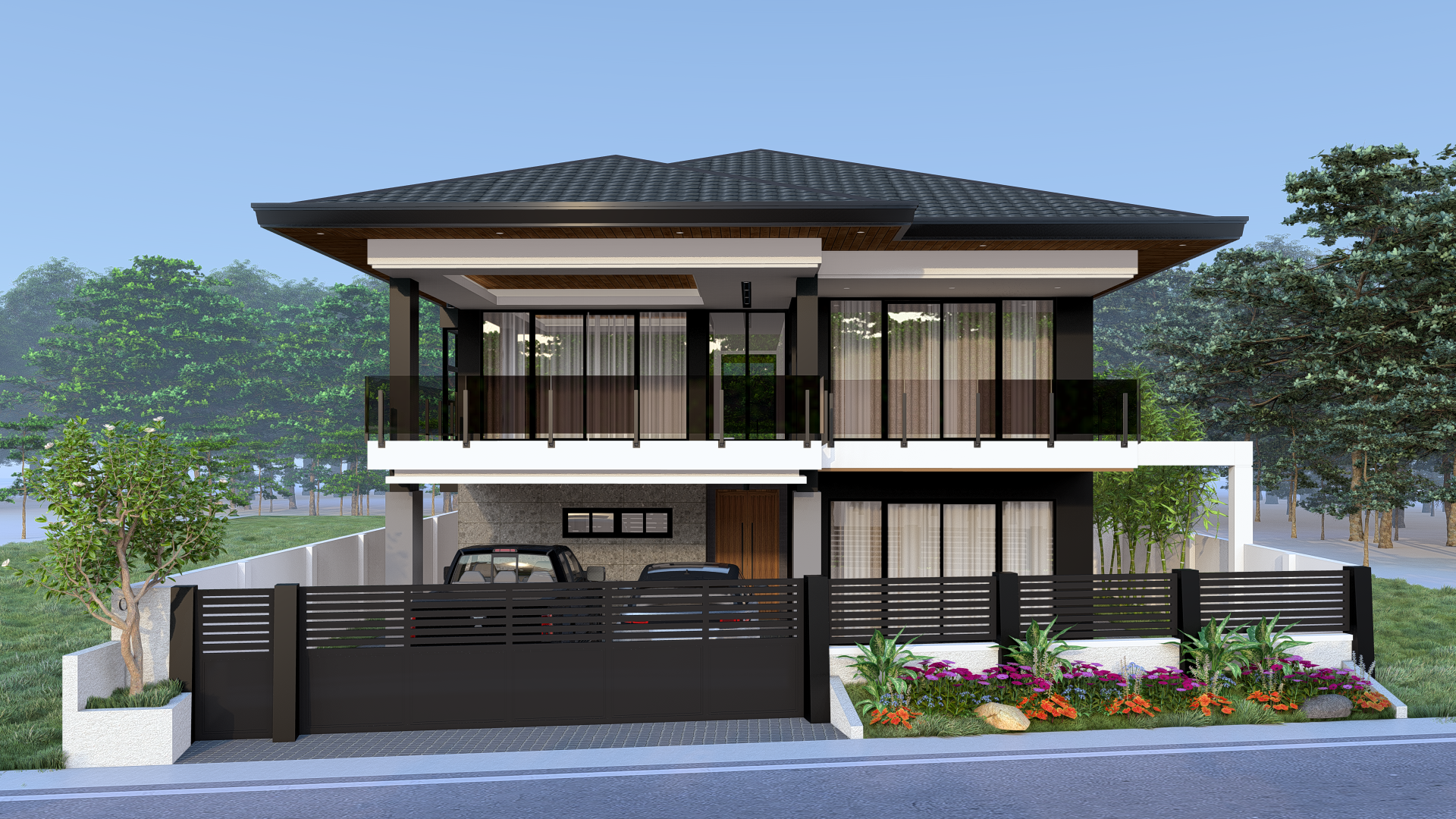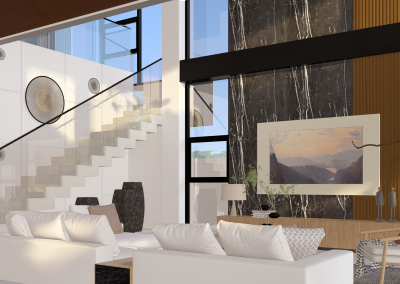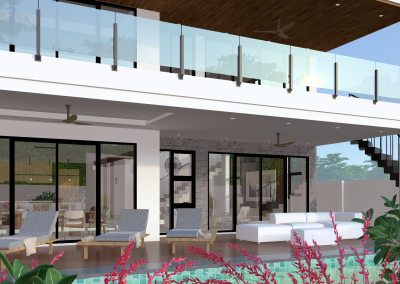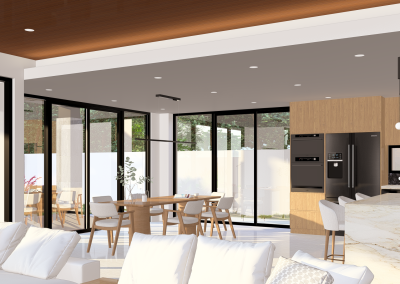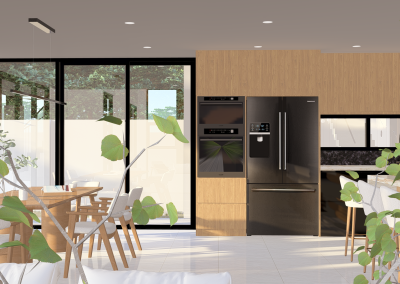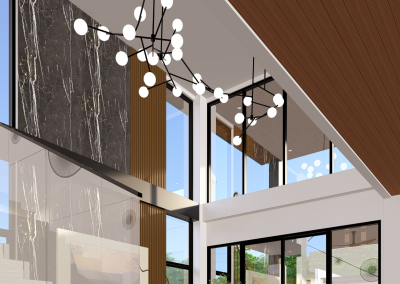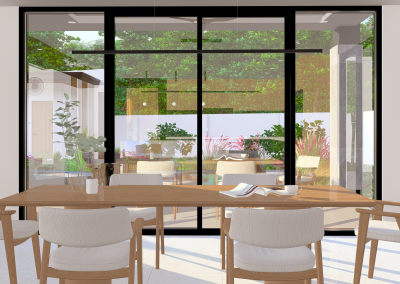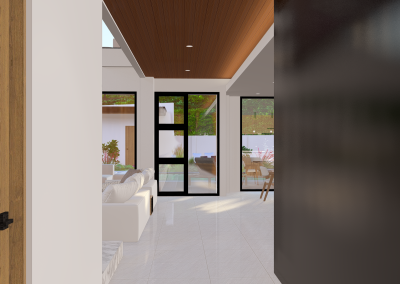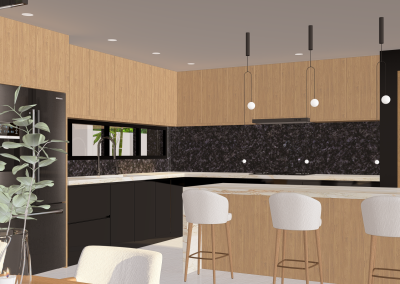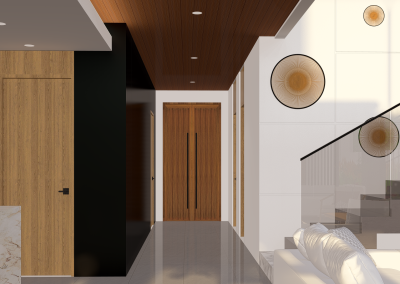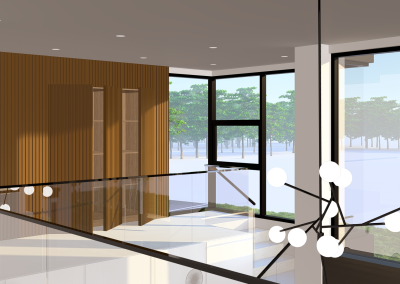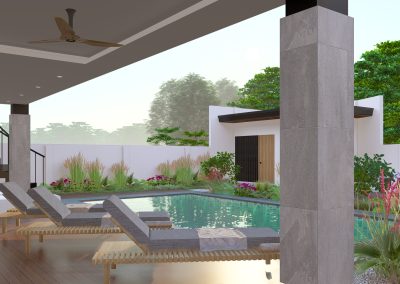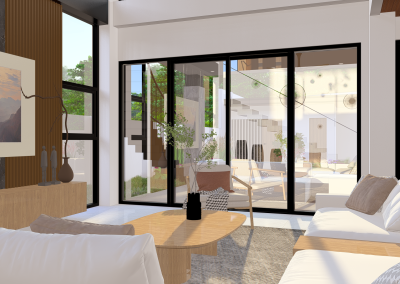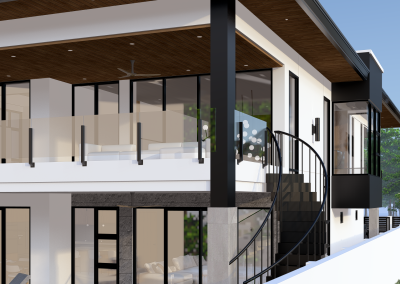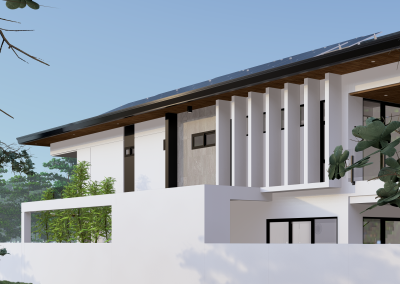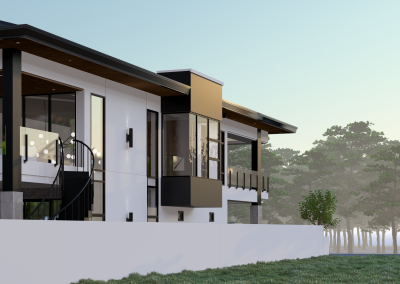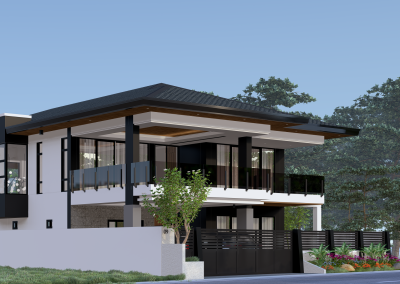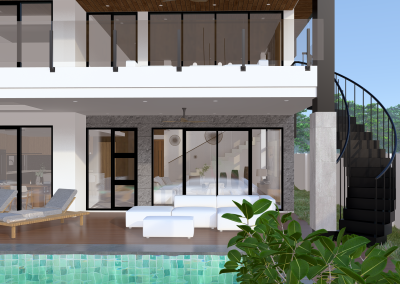Underwaldt Residence
A two-storey contemporary home
that explores balance—between light and shadow, openness and intimacy, rawness and refinement. The architecture draws from the clients’ clear preferences: a love for darker tones, clean lines, and purposeful spatial flow.
At its core is a simple but expressive volume, shaped by long horizontal planes, tiled surfaces, and large expanses of glass. These elements are balanced by a hip roof that softens the form and nods subtly to more traditional residential silhouettes. The material palette is restrained yet deliberate, using contrast as a design language—dark and light in rhythm, much like yin and yang.
Inside, a high-ceiling living area anchors the ground floor, where the stairs and full-height glazing are composed to act as both spatial features and framing devices. The dining area is tucked adjacent to the garden and pool, providing a more secluded zone for quieter gatherings.
Toward the rear, the layout opens into a communal space—an extension of the indoors where the family can gather for casual evenings, outdoor cooking, or simply to share each other’s company..
