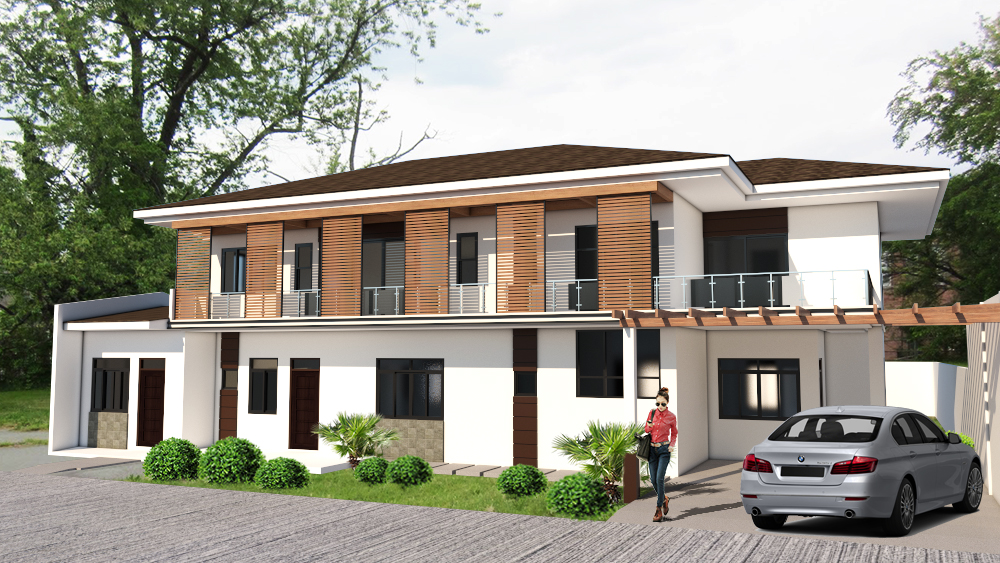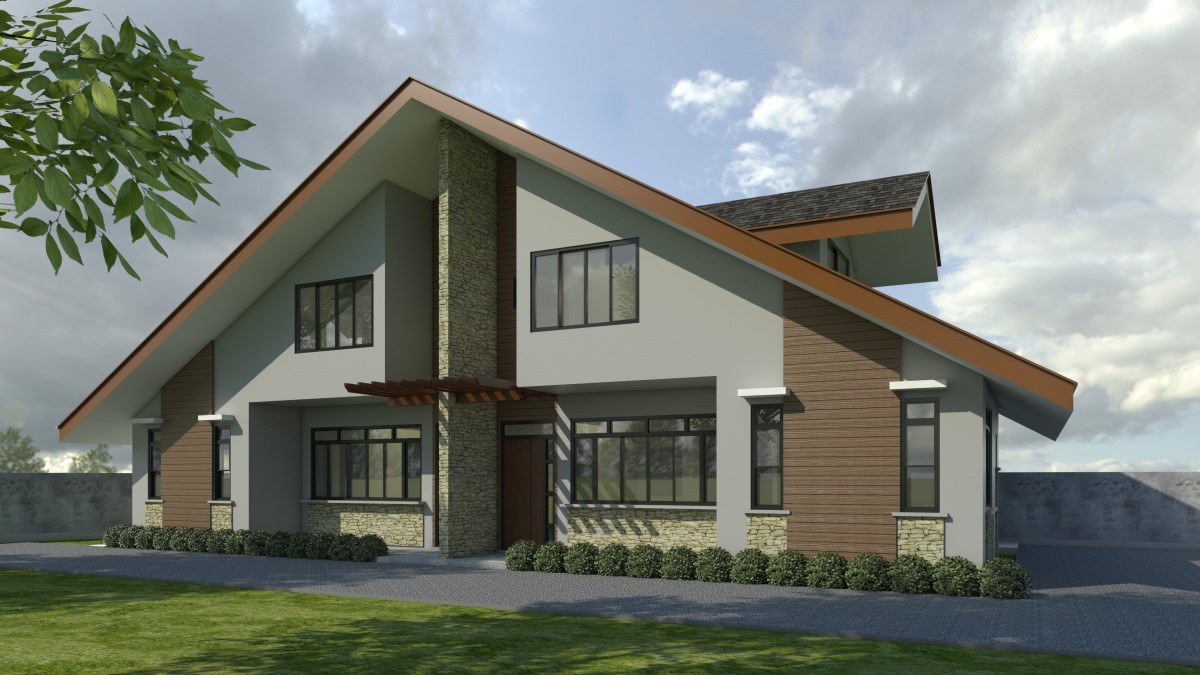Fleischmann
A modern 2 story duplex
A touch of modern architecture with influence of filipino and western. The idea of the project is to provide the needs of the users that does not waste space nor compromises natural ventilation and lighting. The ground floor consists of thfe master bedroom, kitchen, dining, living area and the guest comfort room. While the attic serves only as a secondary bedroom with a study area that can be converted into an ofice.

A 2-storey residential building
A 2-storey residential building with complicated spatial planning as it has many spatial requirements in a limited lot area. The project was influenced with the concepts of open and spatial unity with the synthesis of the interior and exterior spaces. With an open planning, the ground floor consists of the spaces where practically governed by the owner such as the main living area, kitchen, dining, office and the comfort rooms. The dining area is directly connected to a veranda located at the rear part of the house and is adjacent to a fish pond that gives off coolness and tranquility to the space. Upstairs is the private zone where all the bedrooms are located including the master bedroom. All bedrooms have its own toilet and bath area and all shared the secondary indoor living area. It also has an outdoor living area and the balcony that has the movable sun blinds. It was intentionally designed to be movable to give the user the freedom to put or slid the blinds so that direct sunlight can be minimized to spaces delicate to direct sunlight such as the bedroom.

