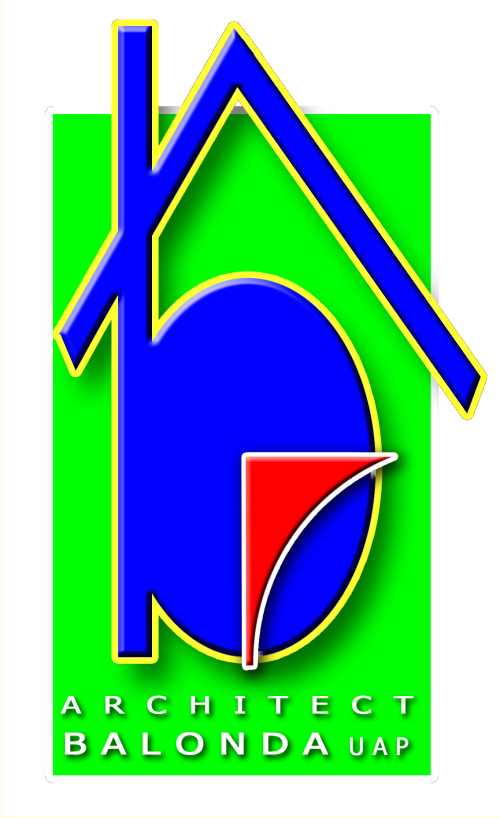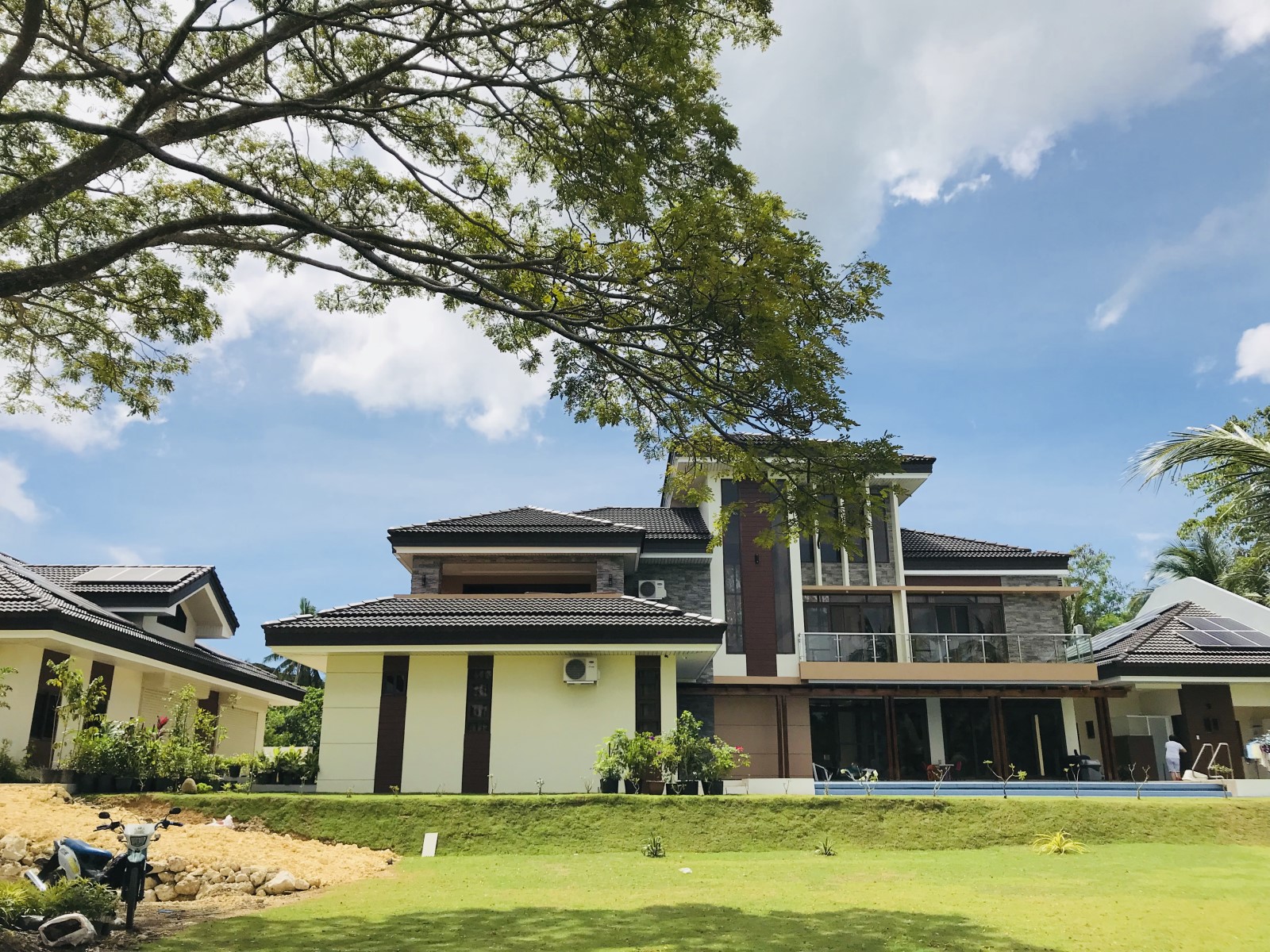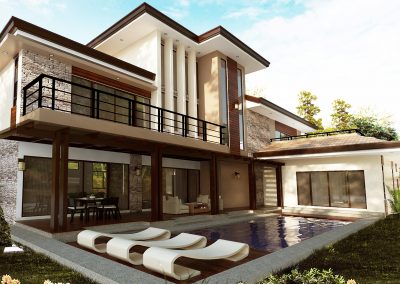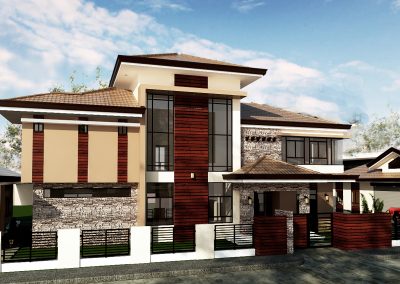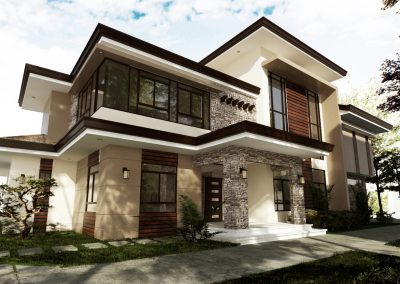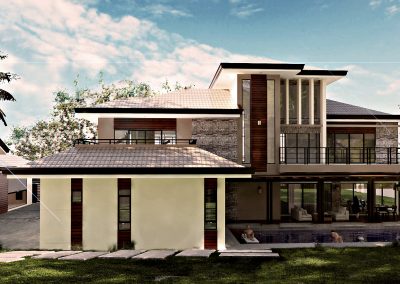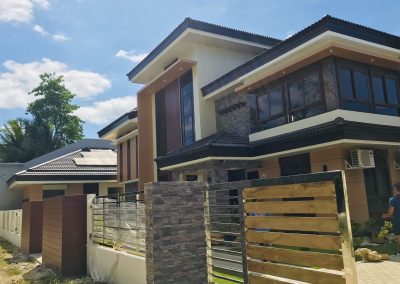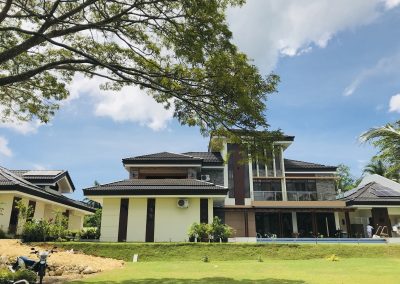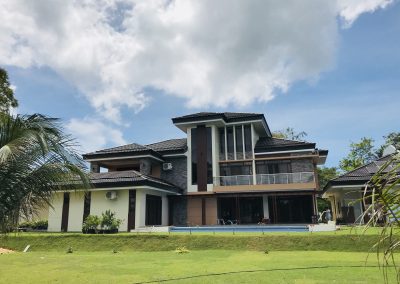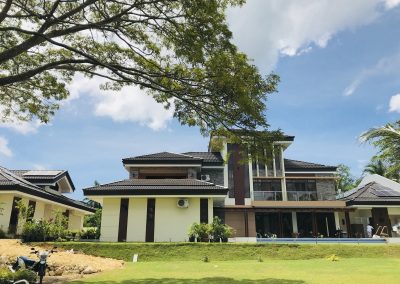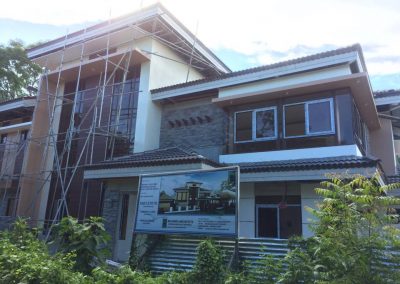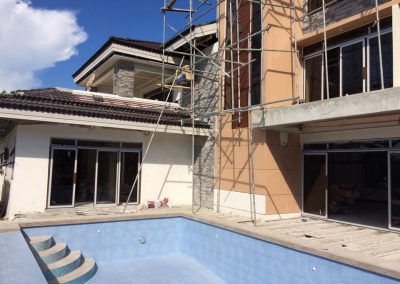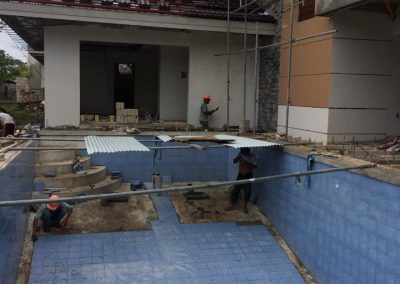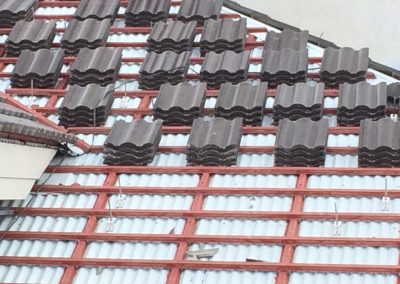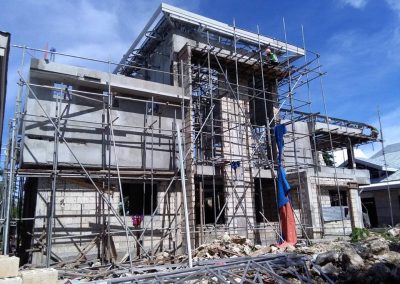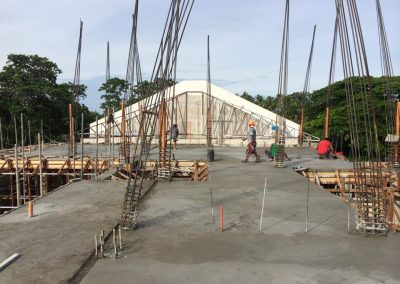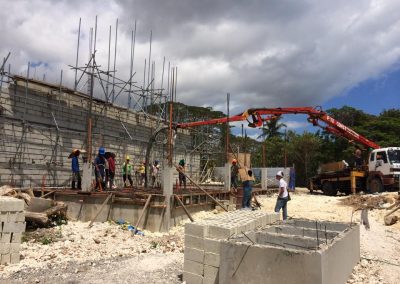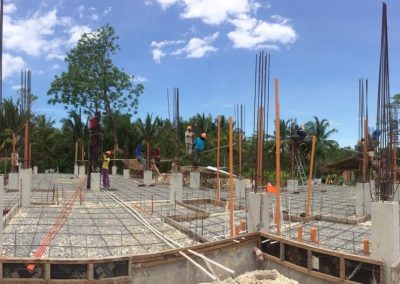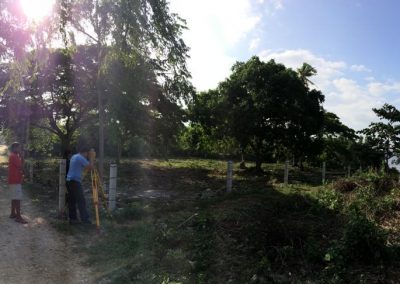Ruhland
A Mediterranean inspired house
This Mediterranean inspired modern contemporary house plan has a lot to boast. Starting with an impressive unique exterior of exposed wood, stone, and large windows, fans of contemporary styles will be hooked at first sight. Boasting over a 500 square meters of building footprint, the inside of this 2-story, 4- bed, 5-toilet & bath plan is equally impressive. A sizable living and dining area warm the guests in this home plan, perfect for good conversation. The island kitchen showcases a fun snack bar and a handy pantry. Master bedroom is located upstairs from the rest of the bedrooms to allow privacy and comfort. It has its own walk in closet, master bathroom and private master balcony. A living area is also found upstairs with an access to the balcony that gives you a refreshing view of the ocean. Sliding glass doors from the living area provide access to a covered lanai and swimming pool. More guest rooms with bathrooms may be seen on the ground floor of this home design. As an added bonus, each bedroom has its own walk-in closet too! Stunning windows from Fenestram are found on every wall of this home, creating an array of natural lighting that highlights the modern masterpiece that is this plan.
